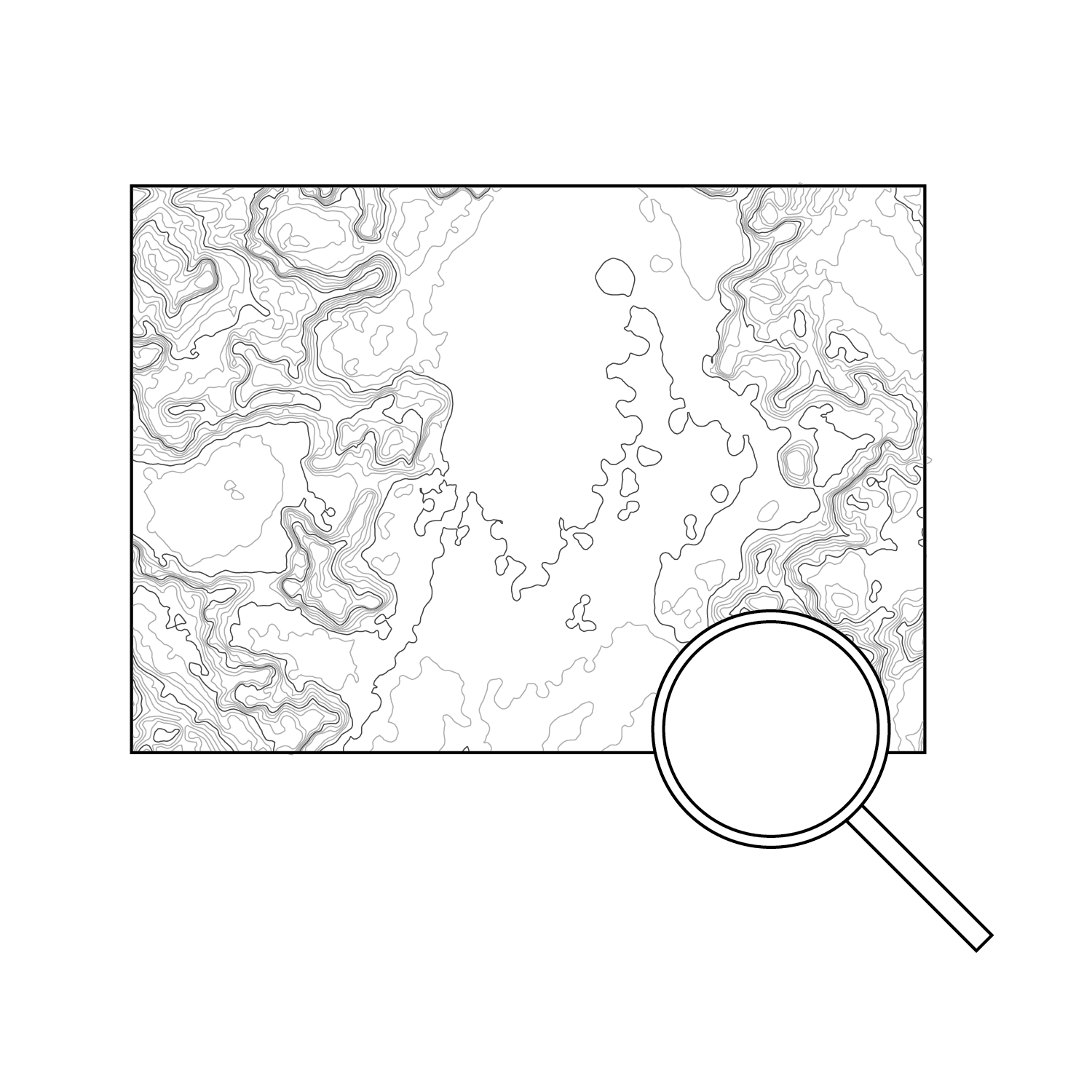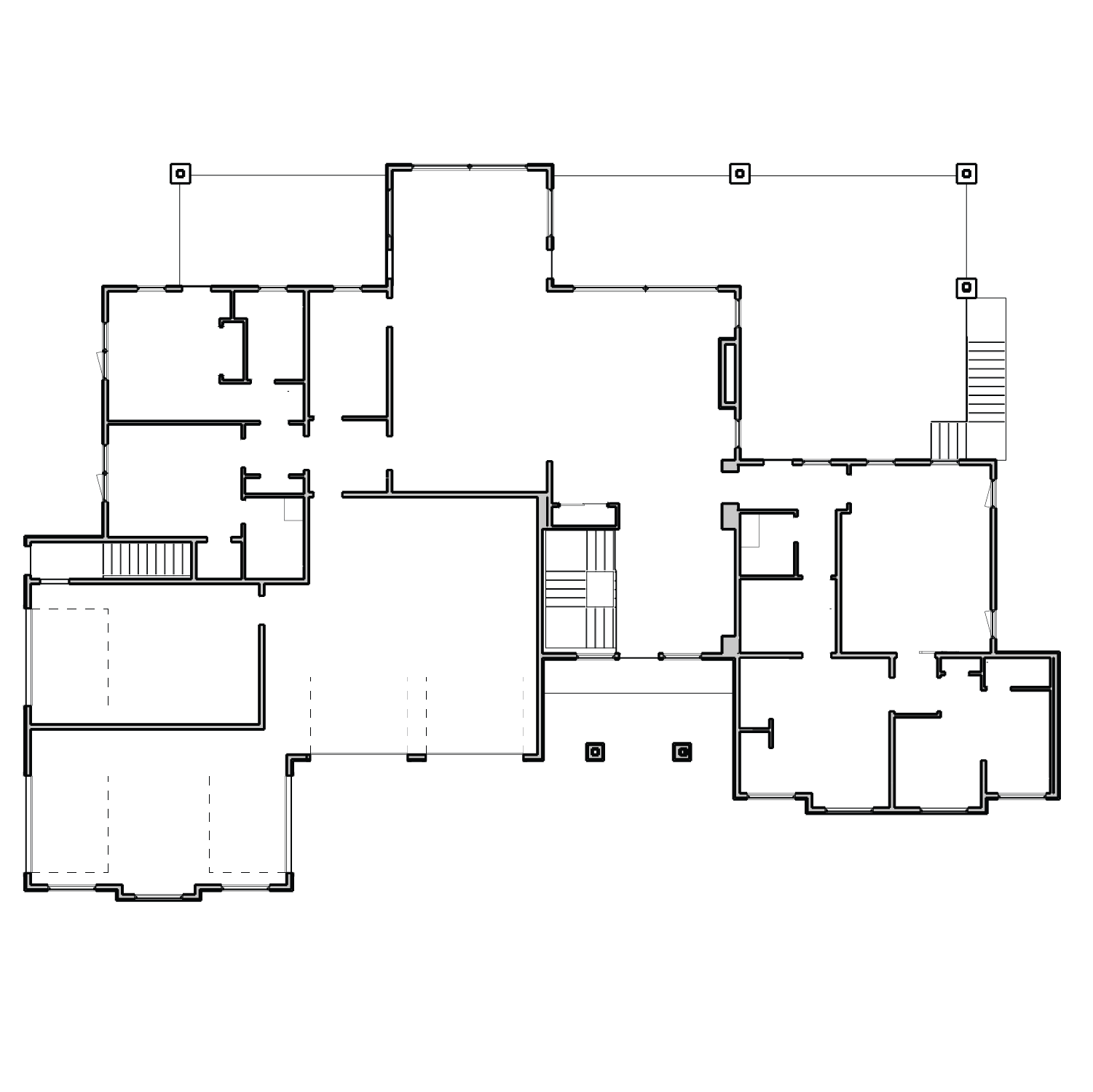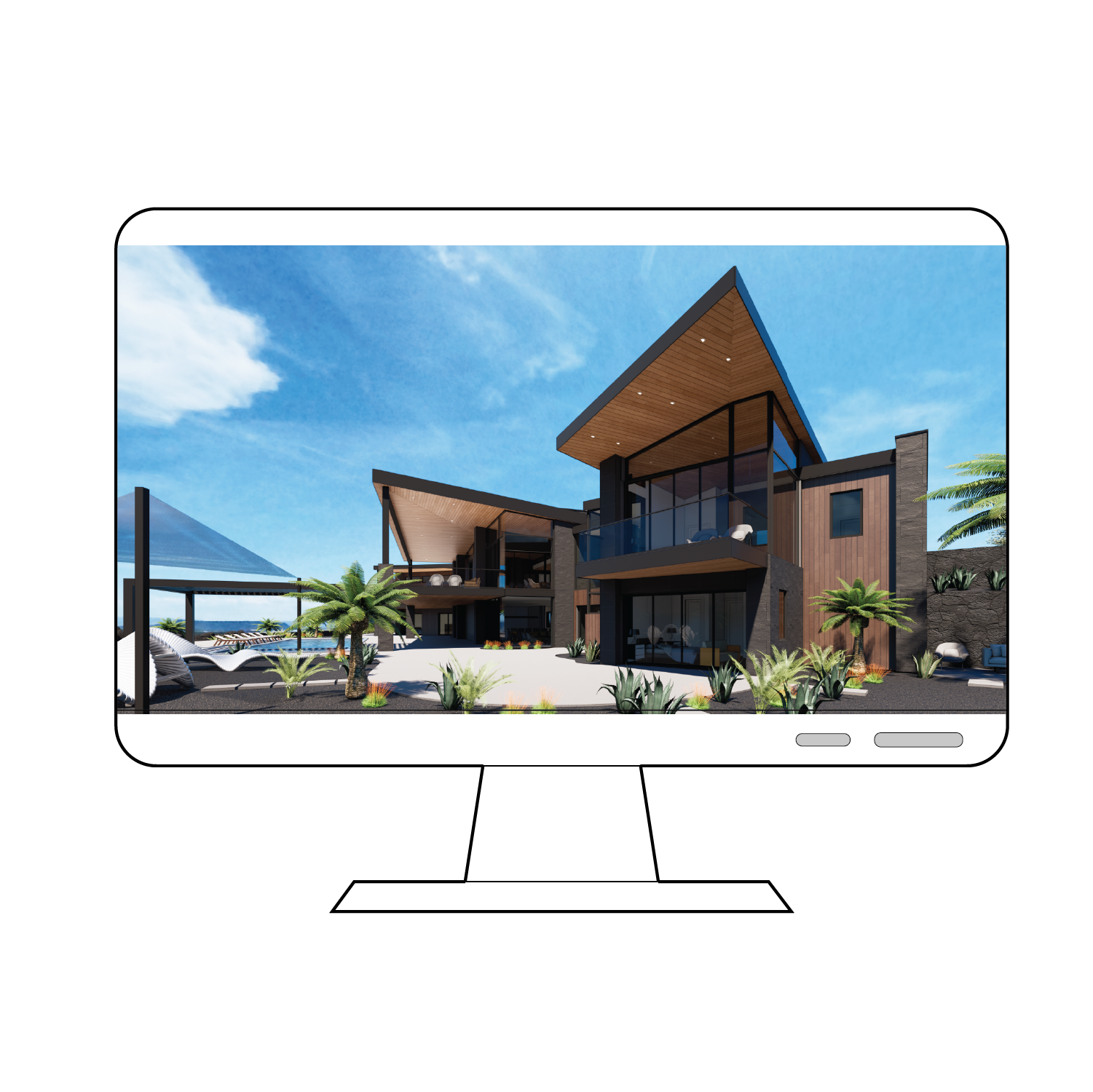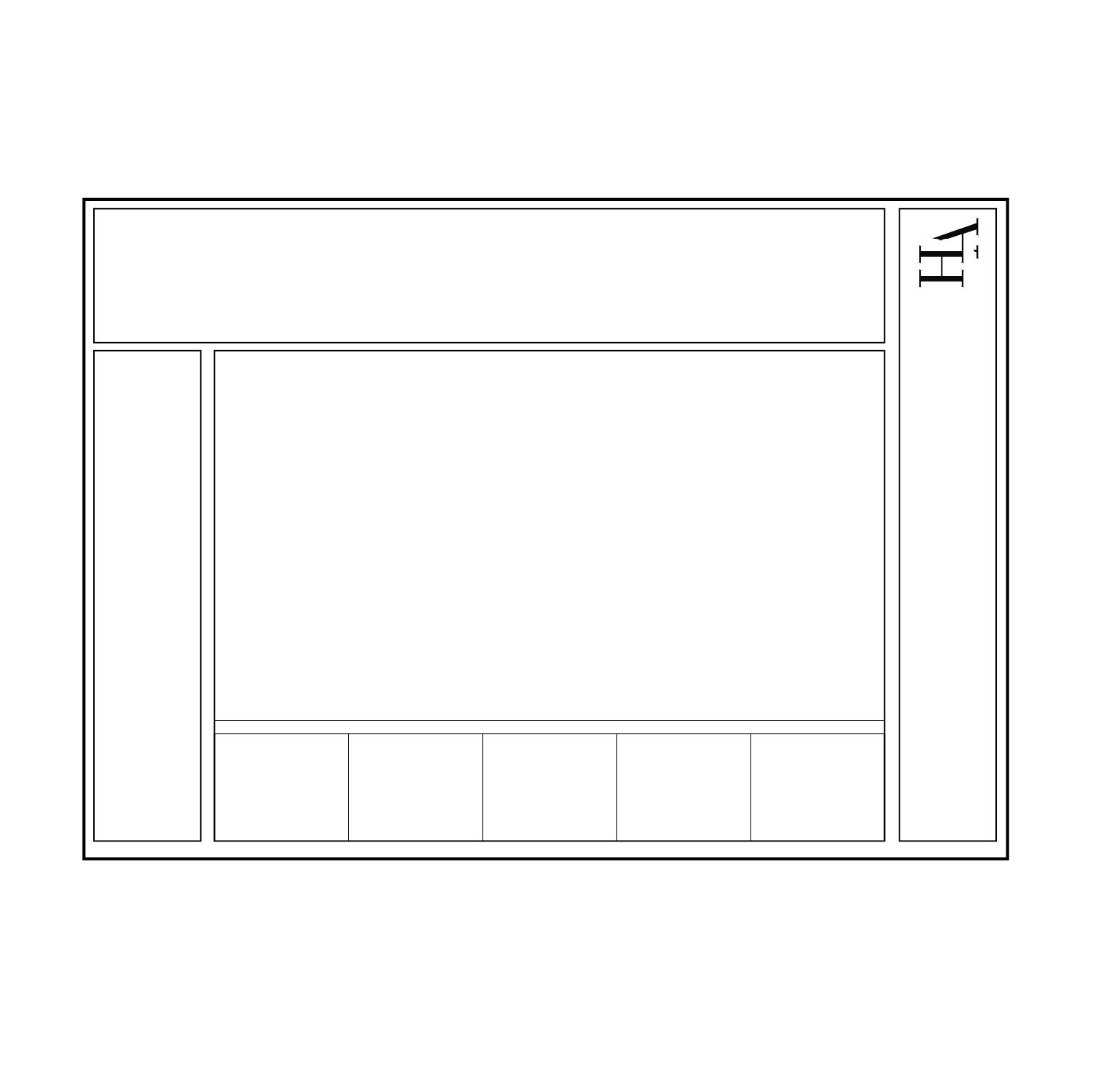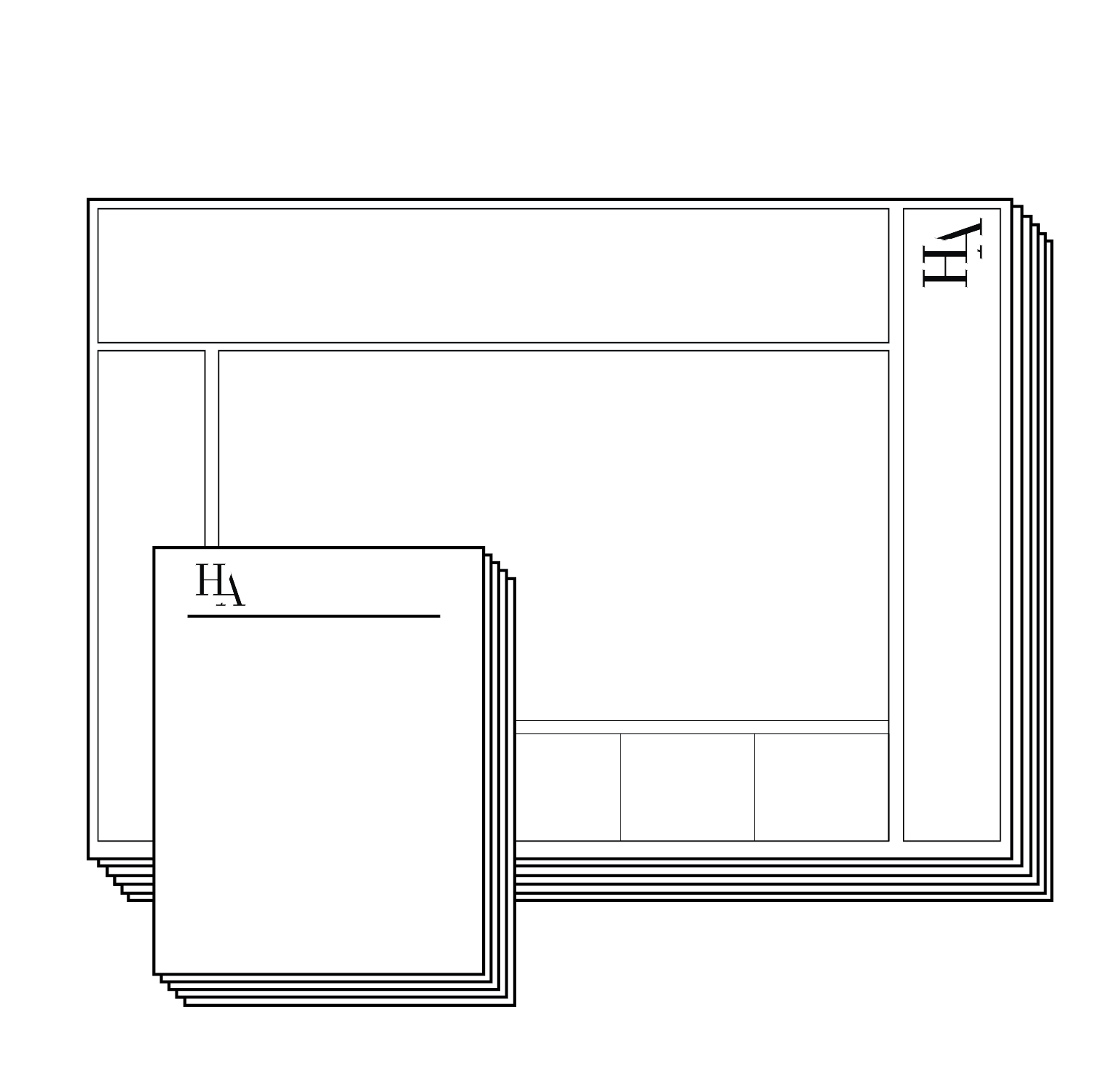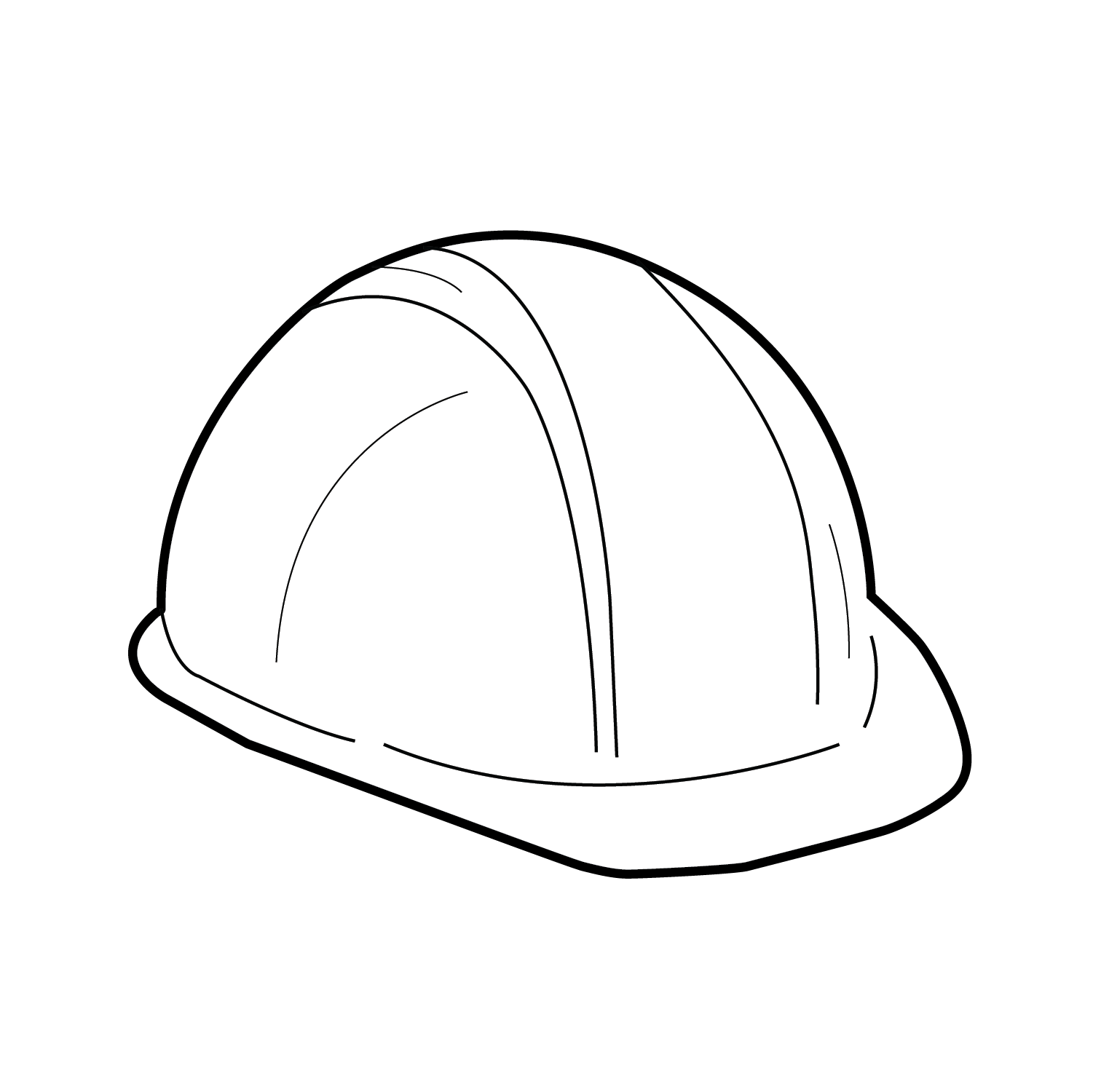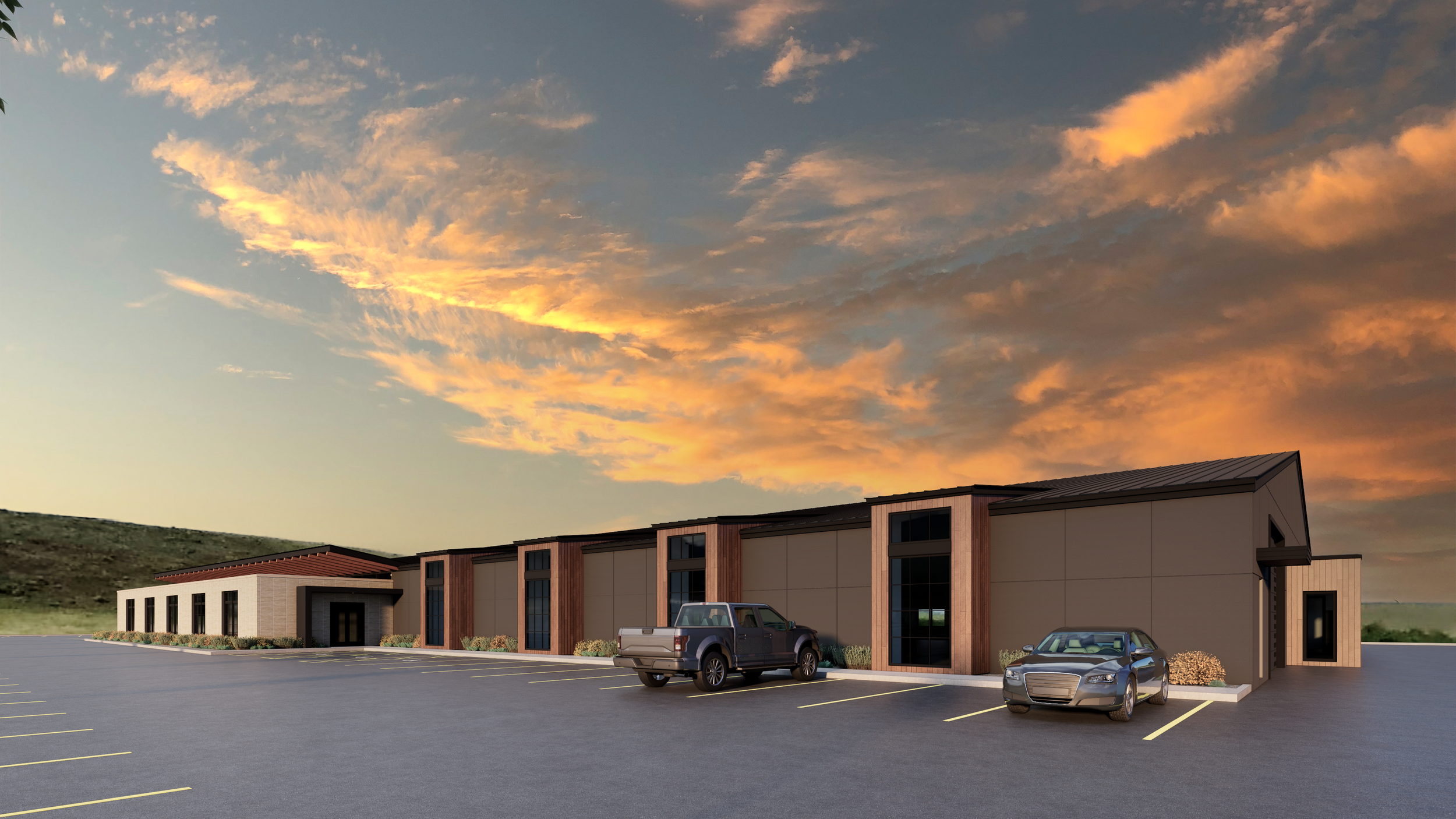
WHILE YOUR PROJECT IS UNIQUE, WE’VE DEVELOPED A TIME-TESTED APPROACH TO ARCHITECTURAL DESIGN. OUR PROCESS WILL TRANSFORM YOUR LIFEFSTYLE AND TASTE INTO A PLACE YOU’LL LOVE FOR YEARS TO COME.
PROCESS AND PHASES
TECHNOLOGY AND RESOURCES
-

Rylo 360° Camera
While we visit your lot at the beginning of the project, we will use this 360 degree camera to take several photos. Those images will become the background in our rendering software, enabling us to frame and shape the architecture around the views from your lot. This process allows you to get photorealistic renderings of your home along with the surrounding context. We will be able to angle any elements of the design to match the ideal line of sight.
-

Revit Software
Revit is a software application that stands for “revise-instantly”. It’s a 3D Building Information Modeling (BIM) platform that’s used to plan and track the entire life cycle of a building. The name reflects the software’s ability to update elements both 2-dimensionally and 3-dimensionally at once. This software allows us to make changes to the model in real time. If you’re unhappy with any aspect of the design, we can change it and visualize it instantly.
-

VR Headset
Because our entire process is modeled three-dimesionally (as opposed to most CAD softwares), we are able to utilize various visualization tools. These headsets will allow you to “walk” through your home before any construction has begun. We understand that many people struggle with understanding floor plans and conceptualizing scale. We use this tool to more easily communicate the design.
-

Enscape Rendering
We utilize Enscape renderings software from the Chaos Group. This software beautifully visualizes your home in real time. The software integrates perfectly with Revit. In fact, we’ll be able to integrate any consultant’s work that use revit. This allows us to catch potential construction clashes before we break ground.
-

Notion
Notion is a web-based note-taking and productivity app that can be used as a workspace for organizing and managing tasks. We use it to give you a central hub for the project; a place where you can find the most current drawings, contact information for the contractor, engineers, and city officials, and follow the design process.

